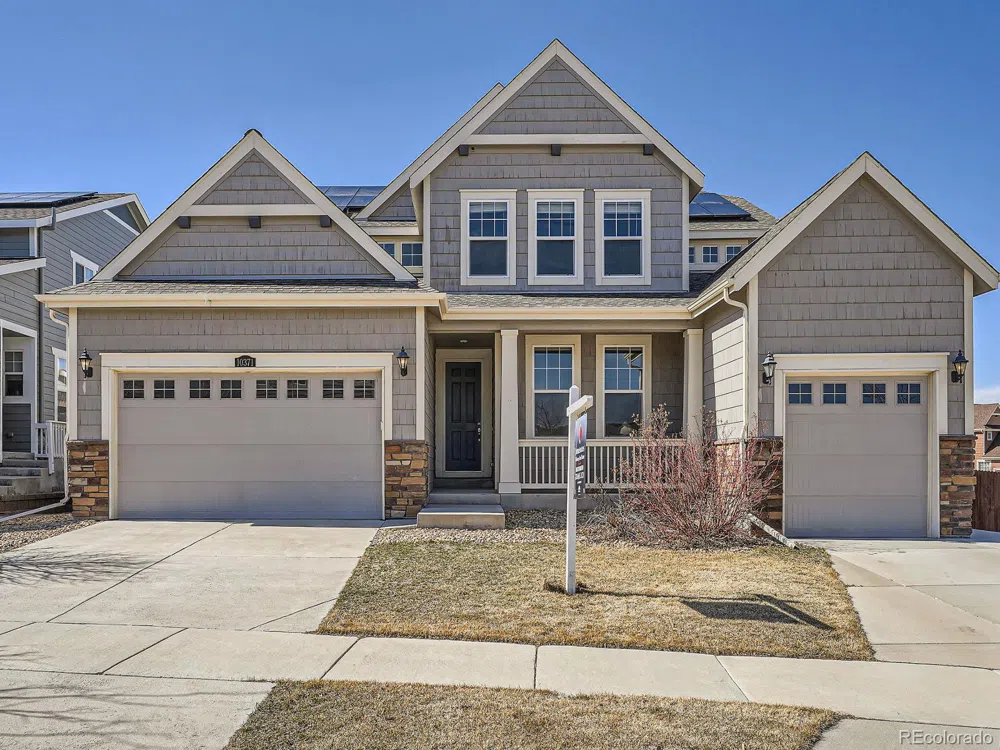Mastery Real Estate is proud to offer this beautiful multi-generational home in the heart of Sierra Ridge in Parker. Positioned on one of the largest corner lots on open space in Sierra Ridge, this immaculate home features an incredible open floor with stunning natural light. The main floor offers an expansive great room, luxurious kitchen featuring granite surfaces, stainless steel appliances, wall oven, gas cooktop, solid surface flooring, and a large pantry. The half bath, outdoor covered seating area, and gas fireplace complete this beautiful space. Through the adjoining door is the one-bedroom multi-generational suite. This space offers a separate entryway, separate one-stall garage, open kitchen and seating areas, private laundry, bathroom, and outdoor seating area. This is the perfect space for guests, home office, and endless other uses. The additional island, stainless steel appliances, and washer/dryer are included. The upper floor continues to impress as you enter the spacious loft. The master suite is situated just off the loft and offers generous space, a beautiful 5 piece bath, and a large walk-in closet. On the opposite side of the loft you will find an additonal bedroom with an on-suite bath, 3 additional auxiliary bedrooms, and accompanying bathroom. The laundry is conveniently located just off the loft. The daylight basement is bright and partially finished with solid surface flooring for a variety of activities and future expansion. The 3 stall garage offers plenty of room for vehicles, epoxy floors, and high ceilings. All of this is situated on a large corner lot with parks, trails, and open space just outside your door. The solar system is on a lease agreement and will need to be assumed by the buyer.




