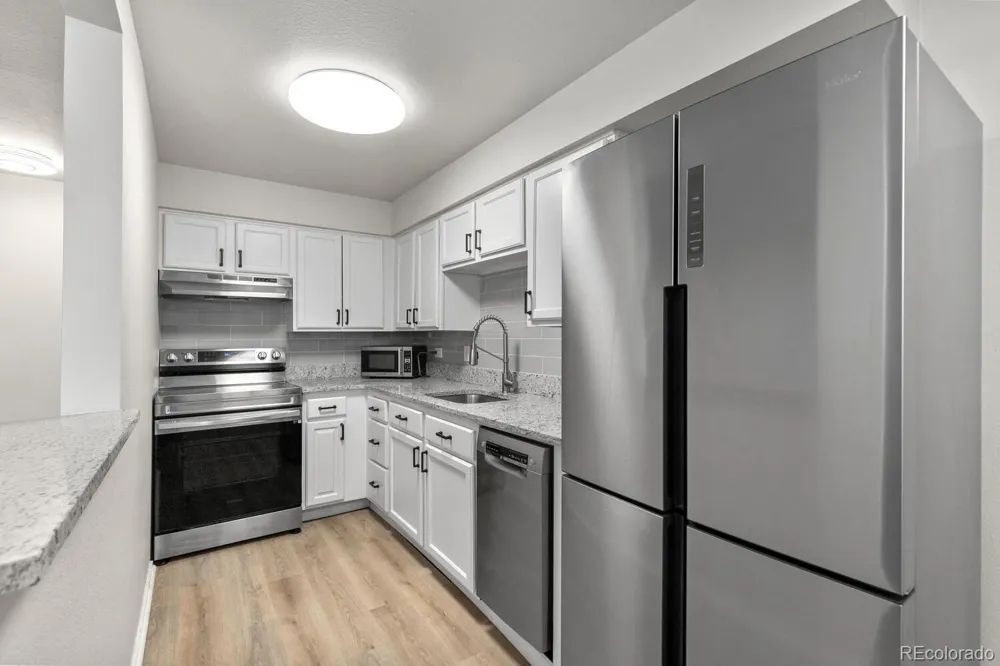Welcome to Dublin Terrace Condos, where the charm of historic Denver meets modern convenience in the heart of Congress Park.
This thoughtfully updated studio, offers the perfect blend of comfort, efficiency, and location. With an open layout filled with natural light and smart use of space, this condo is ideal for anyone seeking a low-maintenance lifestyle in one of Denver’s most desirable neighborhoods. The living area flows seamlessly into the kitchen, creating a warm and welcoming atmosphere that’s perfect for relaxing or working from home. Stylish finishes and a well-appointed full bath make the home move-in ready and incredibly functional.
What truly sets this property apart is its unbeatable location.
Just steps from Cheesman Park and the Denver Botanic Gardens, you can start your day with scenic walks or peaceful mornings surrounded by nature. The vibrant energy of Colfax Avenue is right around the corner, offering an incredible selection of local coffee shops, restaurants, boutiques, and entertainment options. Whether you're grabbing brunch at a neighborhood favorite, catching a show at the Bluebird Theater, or enjoying a quiet evening in one of Denver’s most walkable and bike-friendly communities, this area offers something for everyone.
With close proximity to Cherry Creek, City Park, and downtown Denver, living here means having easy access to the city’s best amenities while still enjoying the laid-back charm and community feel of Congress Park.
This condo is the perfect opportunity for a first-time homebuyer, investor, or city dweller looking to embrace the Denver lifestyle in a location that truly has it all.




