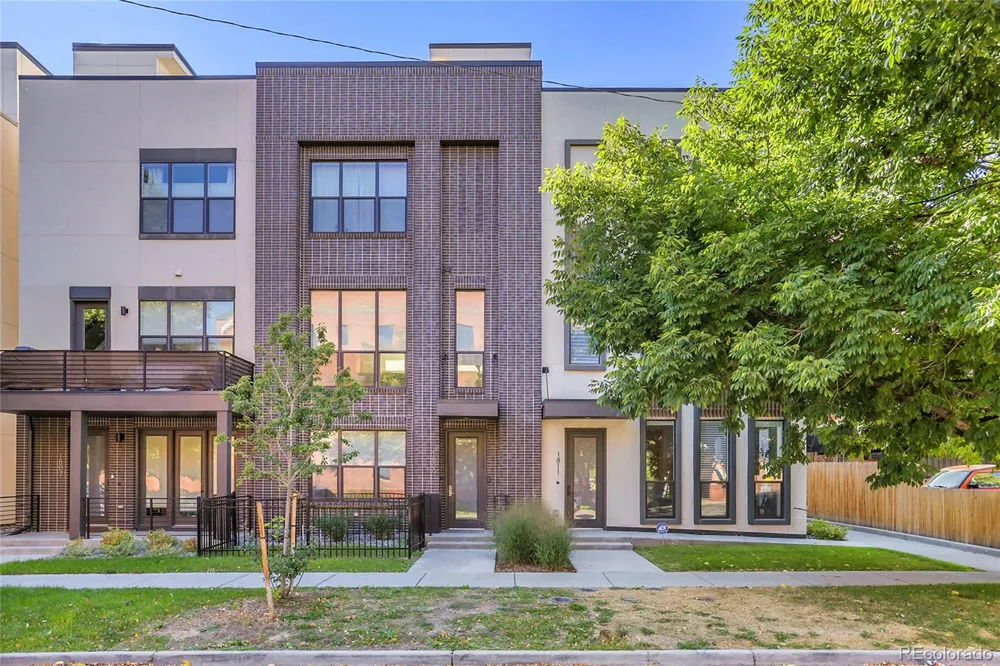$ 15,000 SELLER CREDIT AT CLOSING FOR RATE BUYDOWN. Experience refined urban living at 1815 North Williams Street, an architecturally distinguished new-build townhome in Denver’s historic Uptown neighborhood. Encompassing 2,138 square feet, this residence offers three bedrooms, four bathrooms, and a thoughtfully designed bonus room—creating a versatile layout that accommodates both private living and easy entertaining.
Expansive windows, soaring 10-foot ceilings, and solid 8-foot doors lend a sense of volume and sophistication throughout the home. The gourmet kitchen serves as the focal point, appointed with Euro-style cabinetry, under-cabinet lighting, a premium KitchenAid appliance suite, and an oversized quartz island that anchors the main living space with understated luxury.
The private suite exudes a calm, retreat-like atmosphere with a spa-inspired bath featuring double vanities, a curbless shower, and a generous walk-in closet. A second en-suite bedroom offers comfort and privacy, while the rooftop deck—with gas, water, and electric hookups—provides an elevated setting for taking in dramatic skyline and mountain views.
This EnergyStar-certified home combines efficiency with elegance, offering the assurance of a one-year builder warranty and the advantage of no HOA dues. Situated along Uptown’s tree-lined streets, it places you moments from celebrated cultural landmarks, dining, and green spaces. As the final home in this limited collection, it represents an exclusive opportunity to own a meticulously designed residence in one of Denver’s most storied districts.
Open house Saturday, 9/20 from 11am-1pm




